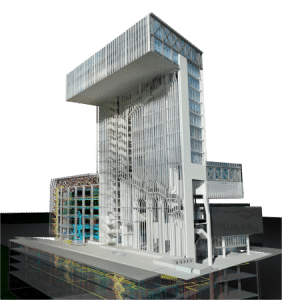
BIM Building Information Modeling is the process of creating and using all kinds of coherent, coordinated and related information of the facility and / or project throughout the life cycle of a structure / facility using 3D parametric and object-based models. BIM is not a program or product, but an approach. The system, which can be used effectively in all the main processes of the project, increases the quality and speed of information exchange between employers, designers, consultants, contractors, subcontractors and suppliers, and provides the most suitable product for end users. The system goes beyond a visual model with its three-dimensional numerical modeling structure and acts as a multi-functional management and information sharing tool that can be developed continuously and contains all the information related to the construction of the structure.
If we open the word “knowledge biraz a little more; There are 3 main breaks.
1. 3D computer model of the building (Architecture, Static, Mechanical and Electrical)
2. Timeline of the building (Work Schedule)
3. Cost information of the building
The first of these 3 main breakdowns is the 3D computer model of the building and is defined as 3D. Adding the time information gives the model the 4th dimension. When cost information is added, you have a 5-dimensional model. For this reason, the definition of 5D BIM on the internet will often come across.
The 3-D computer model includes structural (static), mechanical and electrical information as well as building architectural knowledge, so that many disciplinary conflicts that are noticed in the field during construction are seen and solved in the 3-D model. Conflicts encountered during field manufacturing are minimized.
Time information is processed into the physical elements on the model, making it more understandable to follow the physical progress of the building with time.
Preparing the quantities on the prepared model and costing. Minimizes quantity and cost errors and reduces workload.